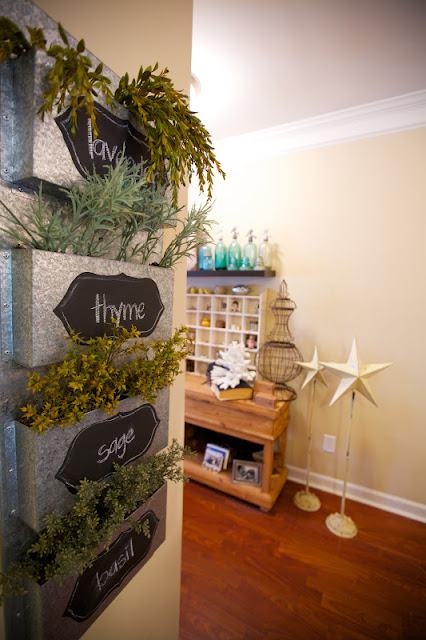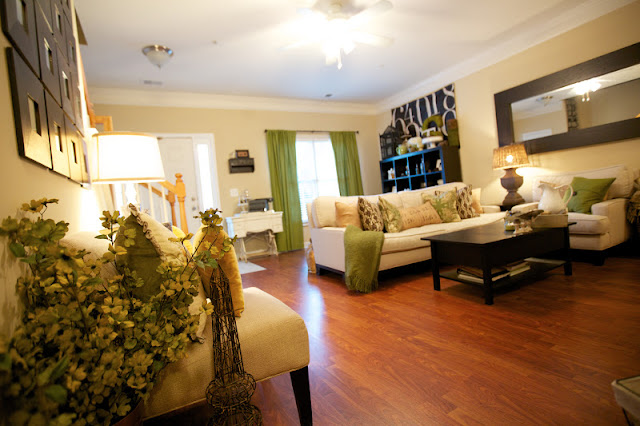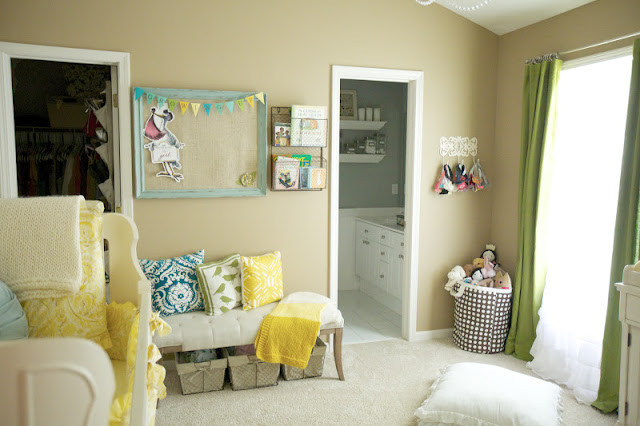 |
| One last look at our first home… |
I’ve always loved exploring other people’s homes. You can learn so much about a person from what they surround themselves with. It’s like having a small window into their minds–what they value, what they find to be beautiful, their priorities and preferences, how certain things make them feel…
Whenever we have new friends over, we always give the standard house tour, which, over time, has become almost like a written script between Ryan and me. It’s always a little self-effacing, and I always find it necessary to point out the flaws in our home and furnishings (just in case the new friend is thinking what I think they’re thinking). Our townhouse isn’t huge, isn’t upgraded, isn’t my dream space, but it is a place that has served us very well over the past seven years. It’s our home, and it holds so many memories that a quick house tour could never begin to cover. It’s so strange to me to think that we’ll never again play that ol’ song-and-dance as we show people around, which makes me sad and a little regretful. (I still have that “change is inevitable and scary” feeling in the pit of my stomach. I hope that goes away soon.)
Anyway, back to the fun stuff. So, as we begin to pack up our lives here, I find myself eager to capture images of every inch of this home. I just don’t want to forget it, and since I know time will steal these memories from me, hopefully these pictures will help keep this house fresh in my mind for years to come.
I’m going to refrain from pointing out every little thing I’d like to change or feel embarrassed about in our house, but just because I can’t stand to not mention the big things…
1. Although we bought this house new, no, we didn’t choose the finishes, and, no, we don’t like them. But they’re fine and suited us well for our first place.
2. A lot of the furniture I love is in storage, and so a lot of these pieces aren’t going to make it into our forever home (read: buh-bye IKEA purchases). In fact, I’m working on trashing a lot of our stuff, especially the accessories I bought when we first got married; I’m ready for new things in our new home!
3. Master bedroom is first on my list of re-dos…and I can’t wait to get to it!
I organized this little “final house tour” as you would naturally walk through our house. Enjoy…
 |
| Looking into the living room from the front door / “foyer” (i.e. 10 sq. ft. of tile that we call a foyer…) |
 |
| Panning over to the left |
 |
| Straight-on view of our house from front to back |
 |
| Peeking into the pass-through to the eat-in area of the kitchen, which I loved because it gave us an open feel |
 |
| From the pass-through looking at the front door |
 |
A quick glance at the pass-through vignette
(Ryan hates this piece of furniture, but I love it. Guess who wins? :) ) |
 |
| And on into the eat-in kitchen |
 |
| Looking from the pantry to the backdoor |
 |
| Kitchen table…where we ate mostly only when guests came over :) |
 |
My little “herb garden” on the pantry wall, which became my “fake herb garden”
when I immediately killed all of my little plants. Oops. Black thumbs, anyone? |
 |
| Pantry/garage. I can’t wait to have a separate space for tools and serving dishes! |
 |
| Ah, the kitchen–where I attempted and failed so many times in the past seven years! |
 |
| Exiting the kitchen area to head back into the living room |
 |
| One last look at the heart of our home |
 |
Guest bath
(Our next home will have a whole wall of these keyholes…I’m obsessed.) |
 |
| (Do these walls look red in this picture? Well, they’re really burnt orange, FYI.) |
 |
| And back into the living room on our way upstairs |
 |
| View from the stairs |
 |
| Hello, second floor! |
 |
| Nursery! |
 |
| (Look familiar? :) ) |
 |
| The second bedroom has it’s own bathroom, clothes closet, and linen closet |
 |
| (A giraffe to watch over E.V. as she naps) |
 |
| Emma Vance’s own little space |
 |
| My closet–crammed full! I can’t wait to have a bigger space one day… |
 |
| View from the closet |
 |
| E.V.’s bathroom / the dog’s “room” |
 |
| (I don’t think these double sinks ever came in handy for us) |
 |
| On our way out… |
 |
| Back into the landing (BTW, that’s our “towel tower” for clean bath towels) |
 |
| Ugh, laundry. And my wedding bouquet Alli Finlay hung there seven years ago! |
 |
| Master! |
 |
| Lots of functions crammed into this one space… |
 |
| (How it currently looks :) ) |
 |
Ryan’s workspace
(Can you see why he’s eager to have a boy-themed area of his own???) |
 |
| Ryan’s view while working |
 |
| (That’s Ryan’s closet, but I’m a nice wife and won’t divulge his privacy online…ha!) |
 |
| E.V.’s view from her bassinet |
 |
| “Master Bath” (term used loosely) |
 |
| One last look at our multi-functional master bedroom |
…and that’s all she wrote, folks!










































I loved this post. Your home is beautiful. I look forward to seeing what you do with your next place.