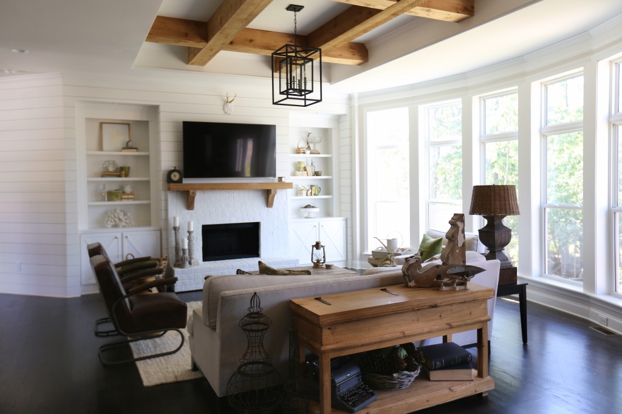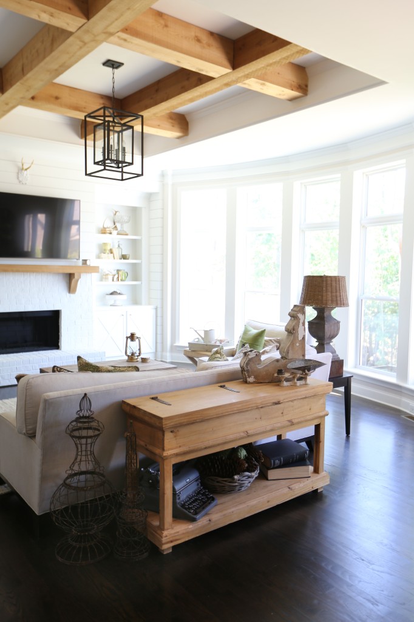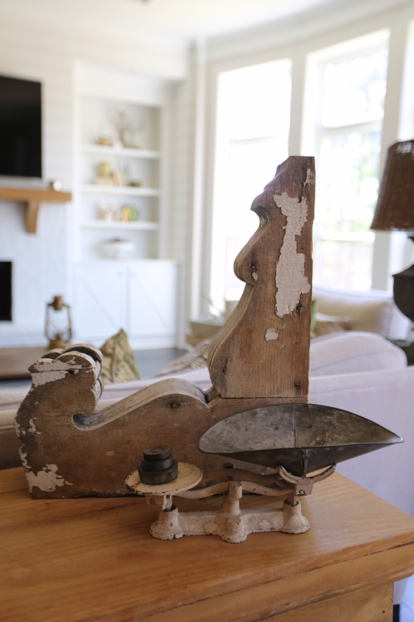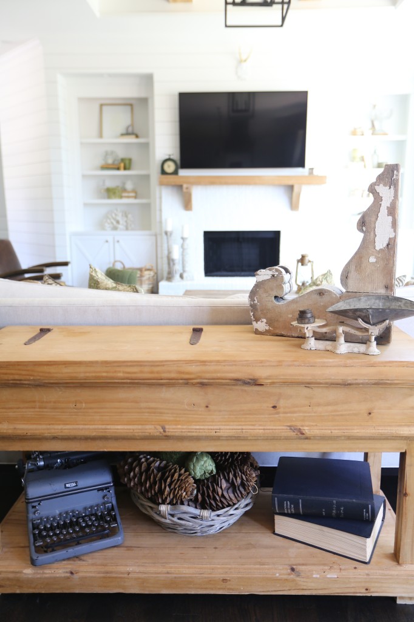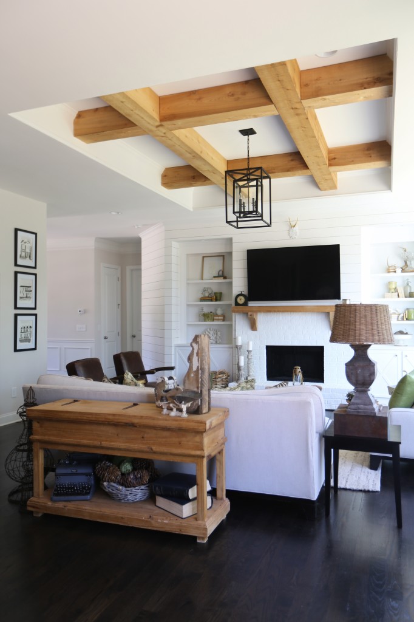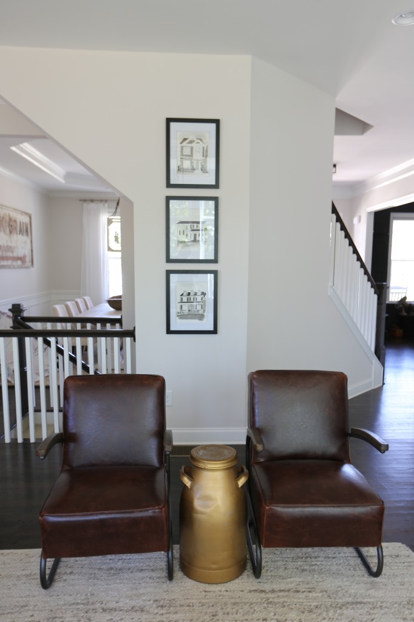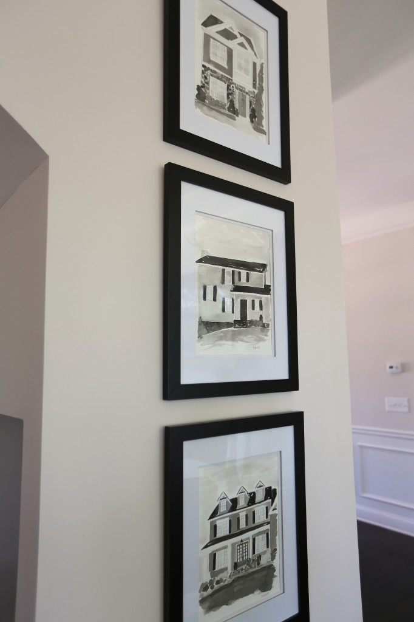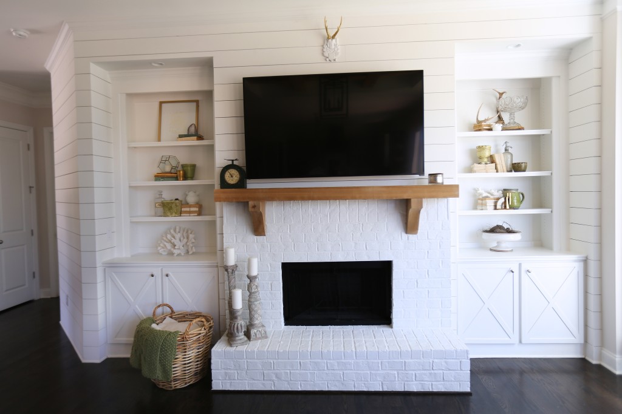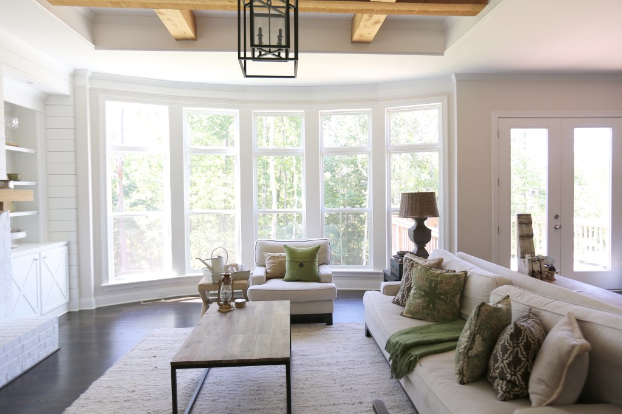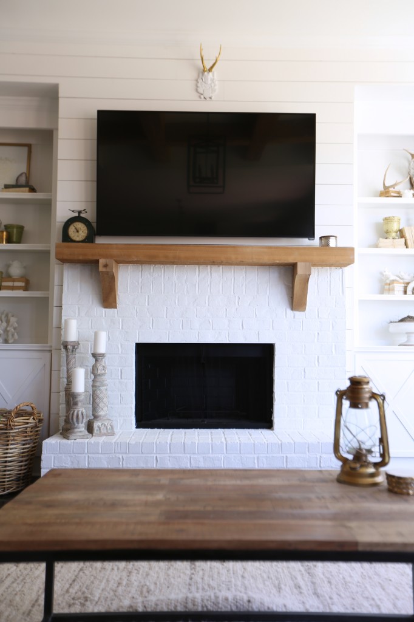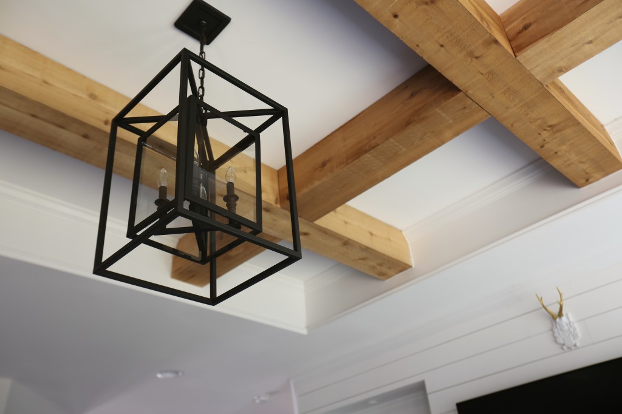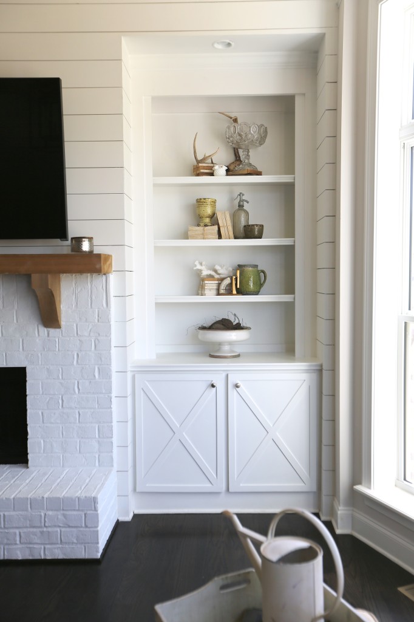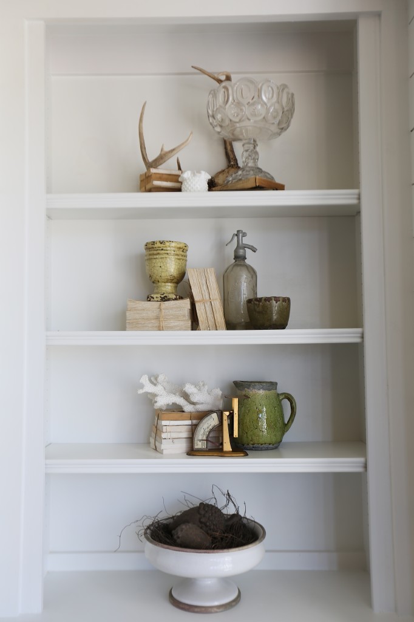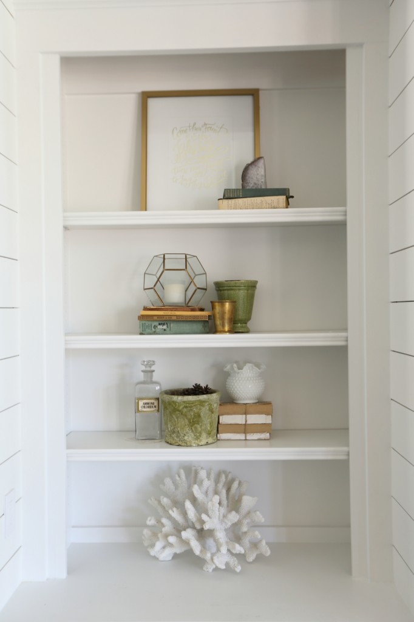Hello, living room!
So this is where we do our living, I suppose. ;) When I envisioned this room as we built our house, I imagined Ryan and I cuddled up on the couch in the evenings, watching the news and drinking espresso while the girls snuggled up alongside us…but the reality has been that this is more of our in-between room, as in “we’re running in between the playroom and the kitchen, the upstairs and the garage, the front door and the back porch…” You get the idea! I suppose life with kids is more about moving than lounging, so maybe one day when the girls are a bit less wiggly my dream will become a reality. One can only dream!
This space is a great example of trying to bring our two decor styles together. (Yes, Ryan cares about our home decor — a blessing and a curse!) He’s more industrial and dark, and I, well, I’m a girl, haha! I really enjoy well-done eclectic decor, and I guess I lean more into the farmhouse-y look that’s in currently. (Oh, gosh! Future Talie, don’t roll your eyes at me!) There are some things that are unfinished in this space — those leather chairs are meant for our now-unfinished basement, the couch has seen better days, and we just finally hung that dang lantern that took us a year to choose. But I do love this room for so many reasons — the vignettes filled with memories and favorite things, the watercolors of our three homes as a married couple, the light that pours in all day long. Sigh. The decor is definitely eclectic, and the end result is…well, a good picture of “us.” Hope you enjoy!

